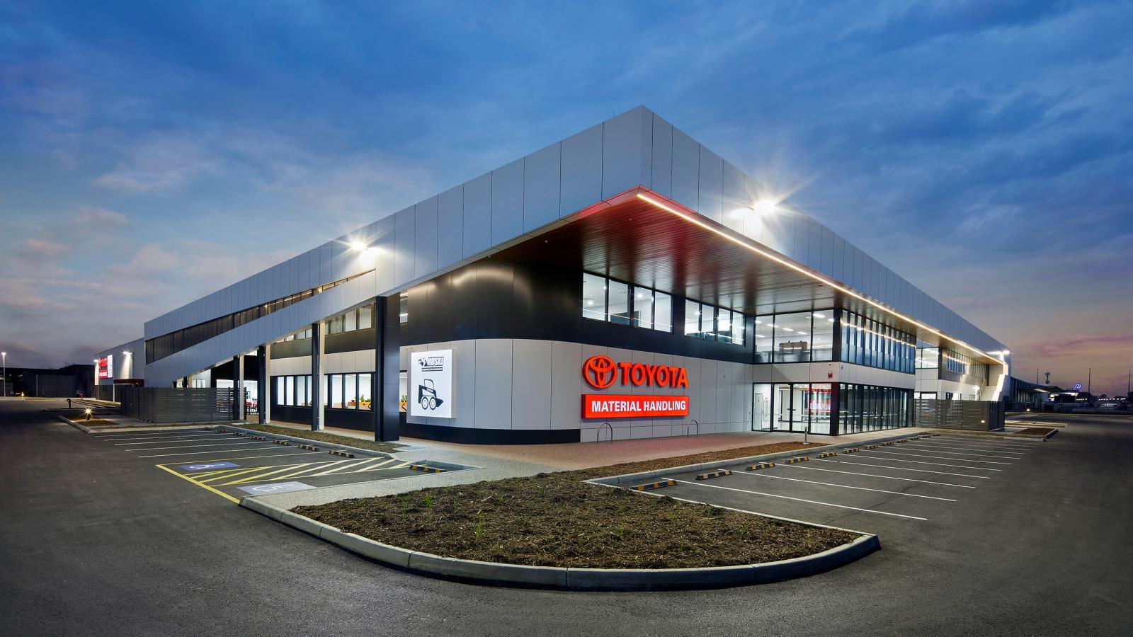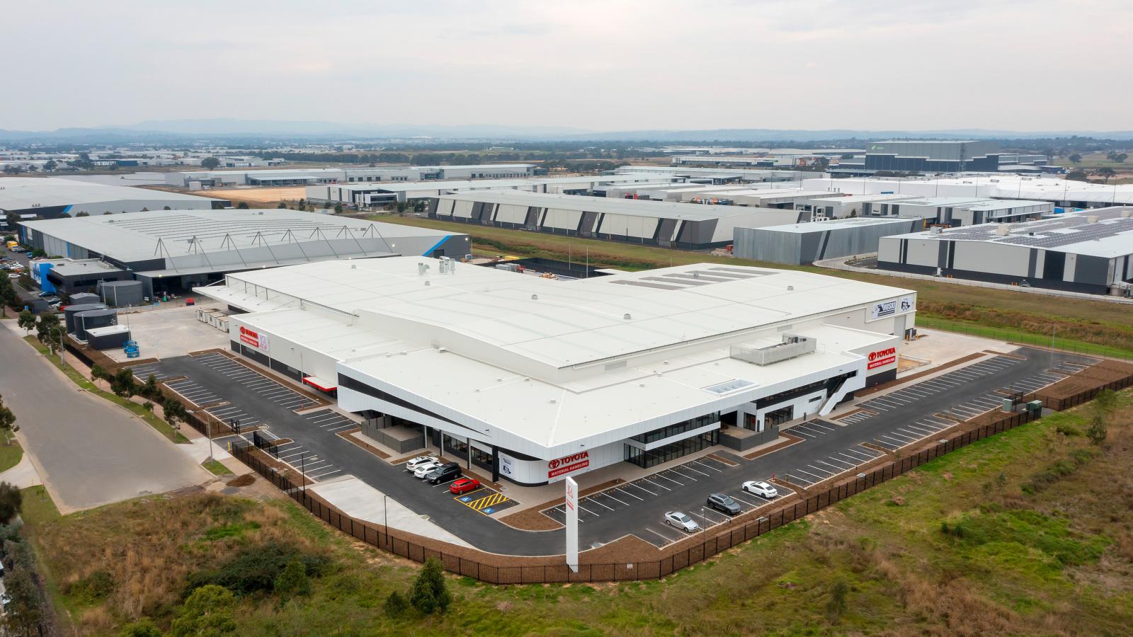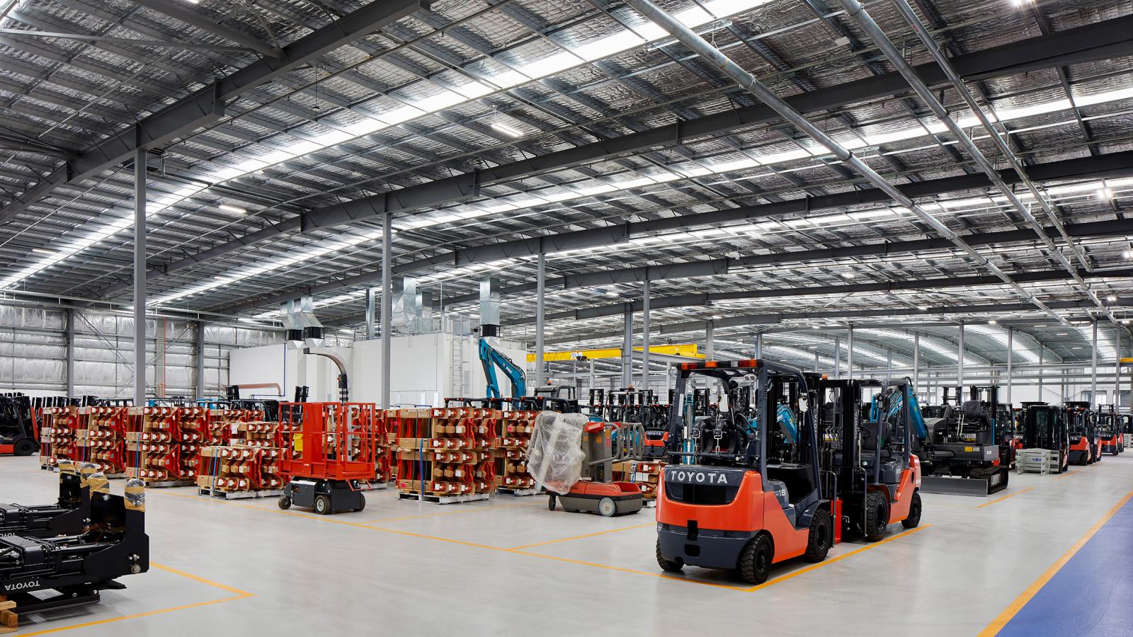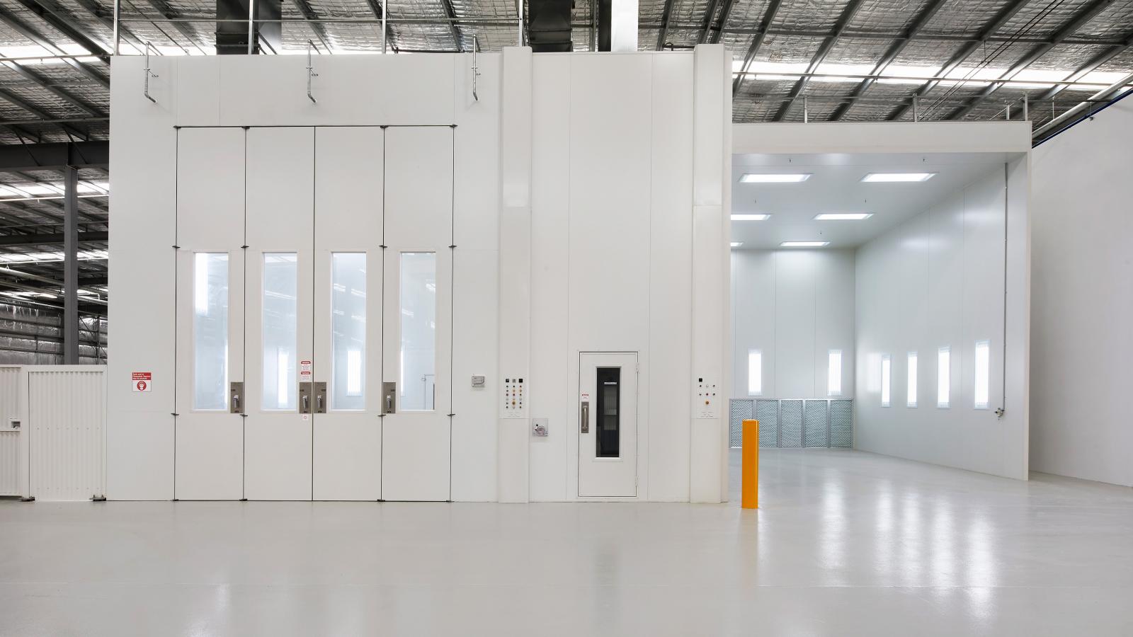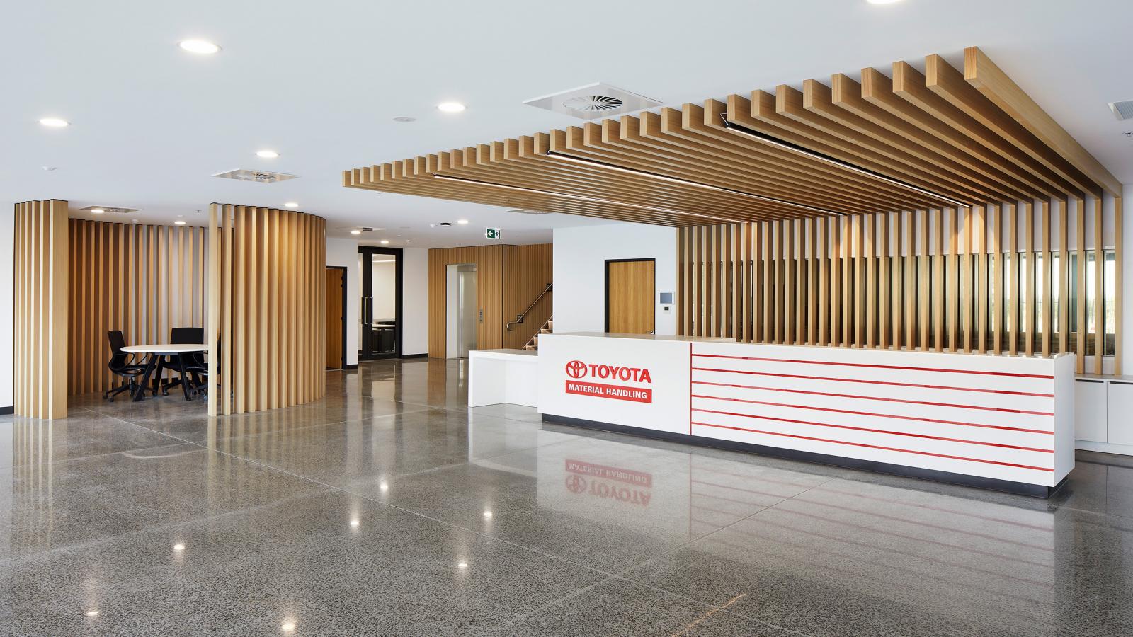Toyota Material Handling
8,667 views
Jul 18, 2023
Overview
ContruxTouch Constructions completed a 17,000m² facility on behalf of Toyota Material Handling (TMH) and Keystone Property & Project Management .
The facility has been specifically designed for the company’s material handling operations including the assembly, sales, hire and servicing of forklifts, scissor lifts, skid steer loaders,
sweepers and scrubbers, pallet jacks, elevated work platforms, and automatic guided vehicles, and a demonstration area to showcase excavators.
Outcome
Key areas include 12,140m² of warehouse & workshop, 4,110m² of office space, 935m² of spare parts area and 9,900m² of hardstand.
There are also specialised sealed and pressurised paint and preparation booths.
The expansive two-level office space includes open plan areas, meeting rooms, lunchrooms, a board room and a spectacular new reception area with a statement staircase.
Bell Architecture is the architect responsible for the fantastic design.
Photography by Capture Point Media.
Completed Project
Location
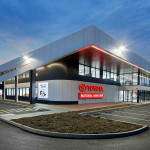
Building
|
Overview:
- Status Building
- Categories Commercial property
Write a review
Properties for Sale
London, England
- 4 Beds
- 3 Baths
-
Price
$2million
-
Rating
(0)
